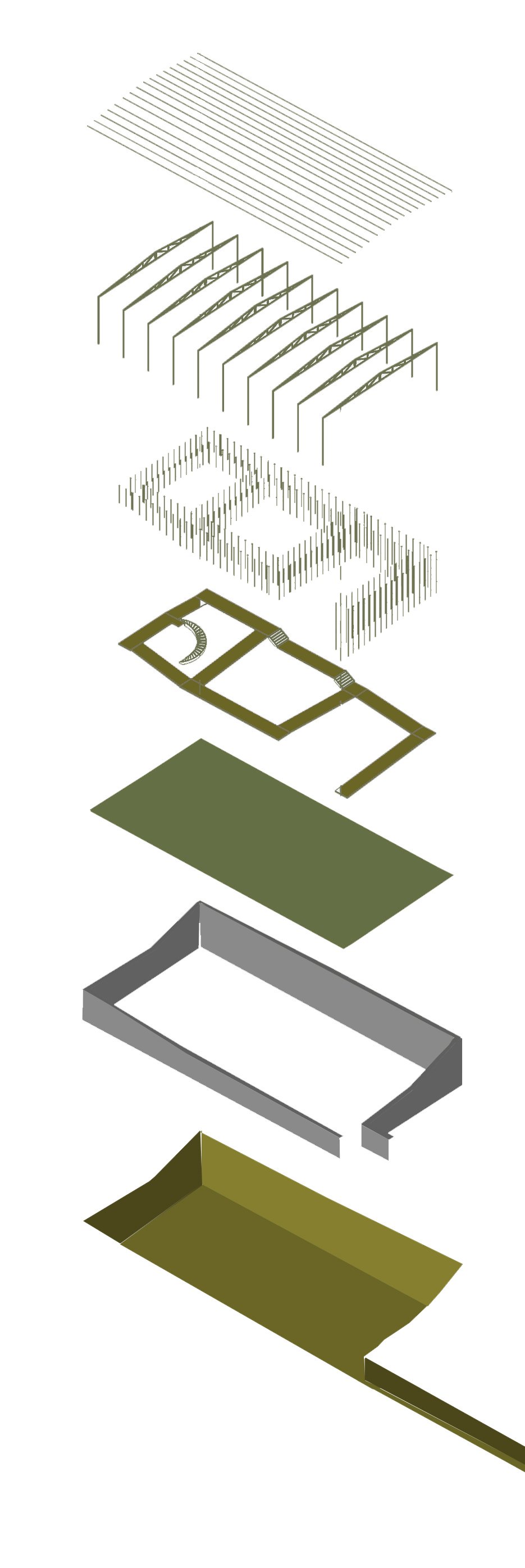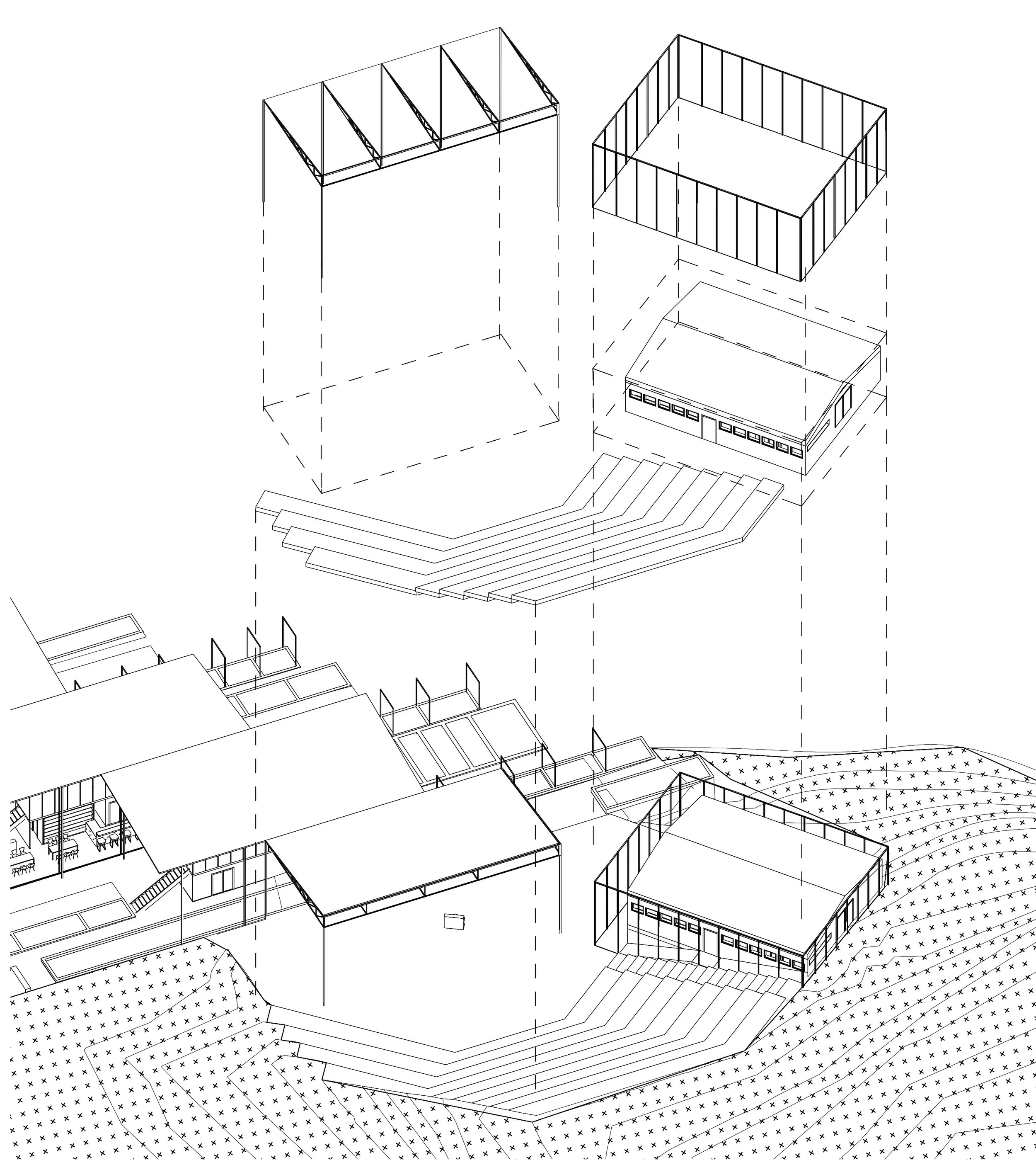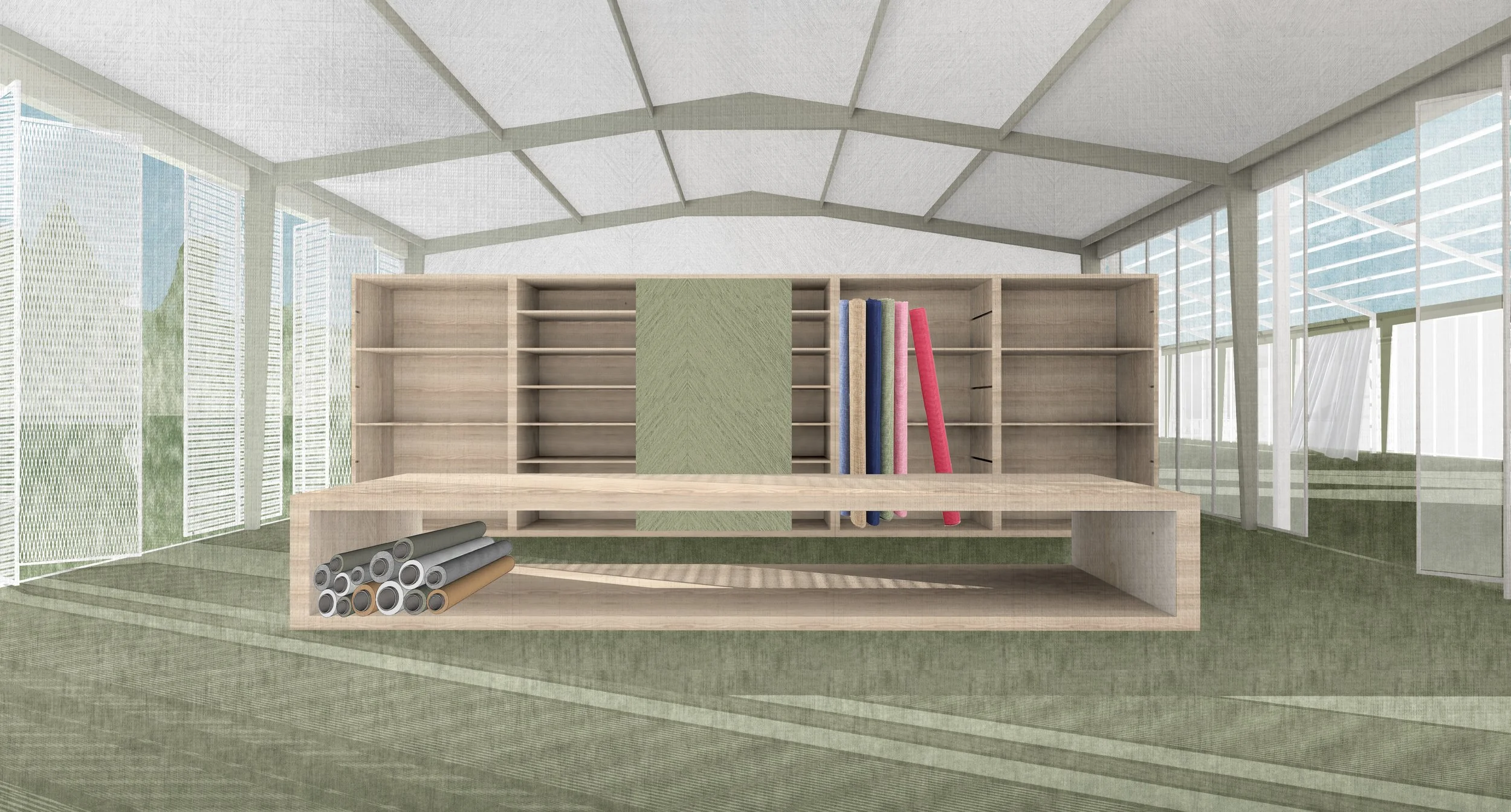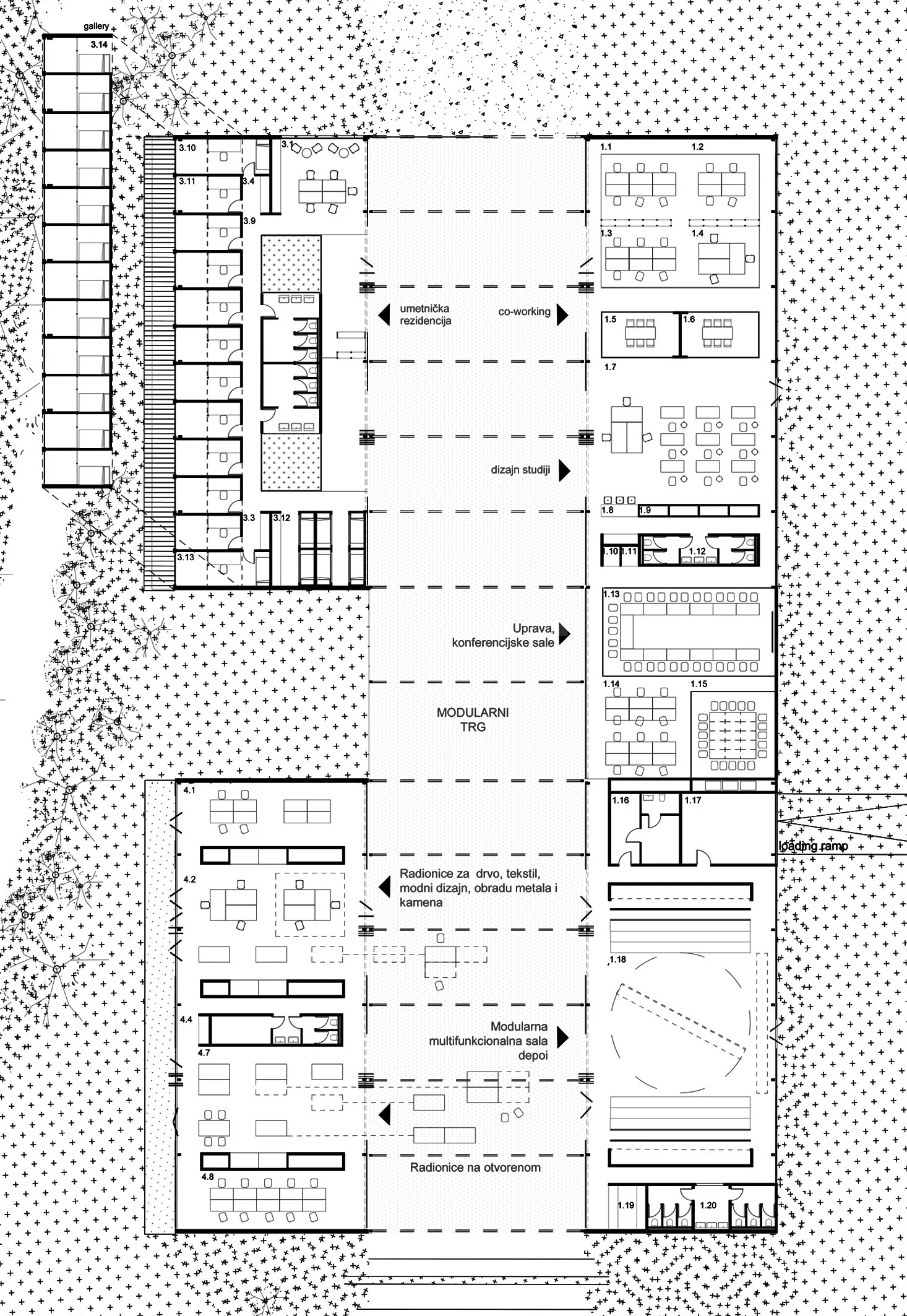CEROVO SEGMENTS
center for the development of creative industries in bijelo polje, montenegro
zoning and facilities
: katarina petrović . nevena balalić . marina ilić .
| y 2020
1 - SOCIAL PARTICIPATION HUB
(Social participation project space with the entrance area, car and bicycle parking)
Connecting with the community - Social participation is one of the key elements for city development. Having that in mind, one of the existing facilities f.10 of the future Cerovo Hub is given to the community as a Social Participation Project Space. It is a prototype space that should encourage the integration of the new space in the local surrounding. Placed at the very entrance of the complex as a link, this gesture is important in the collaboration of the local community of Bijelo Polje and the overall Hub development. This type of collaboration is beneficial for both parts as it encourages cultural exchange and development of projects that directly influence the community. Facility 10 will thus become the accelerator of the sustainable development of different sectors within the city and Montenegro as a whole.
2 - EXHIBITION ZONE
(outdoor showroom and EXPO square for temporary exhibition structures)
In order to mark art as a symbolic trade mark of the complex, the entrance square is planned as an open platform for hosting different temporary structures and exhibitions, such as the National Pavilions of Montenegro from the EXPO World Exhibitions. The exhibition zone can serve as a square for public gatherings and events or as a platform for art installations and temporary structures. The square is dimensioned with the diameter of 30m, in order to host various sizes of structures. Right next to the exhibition square, planned Showroom space will display and sell local products, souvenirs and artistry. The exhibition square is paved with the blocks made out of local stone.
3 - BOTANICAL ZONE
(Community garden, Garden lab, Food market and Food experience space)
Botanical zone plays the key role in sustainable development of the complex and creation of specific microclimates. On the economical level, it represents a platform for development of experimental economical systems based on sustainable food production and consumption.
It contains facilities 9 and 13 turned into Garden Lab, Community gardens and Restaurant. Architecturally, the space refers to the architecture of botanical gardens, using steel, glass and greenery as mail building components.
4 - THEATRE ZONE
(formal and informal theatres and stage support)
Using the area with the most appropriate natural slope, the theatre zone is placed between the Facility 13 and the Hangars. The Theatre zone consists of two main parts- formal and informal Theatre. Formal Theatre includes a precisely designed setting area, stage and backstage in Facility 5 in order to accommodate events up to 500 people. Behind the formal theatre area, Informal longitudinal blocks mark the point of informal socialization. and transition to the Arts and Crafts zone.
5 - ARTS AND CRAFTS ZONE
(Modular square with community working and performance area, artist in residence area and workshops)
The Arts and crafts Zone includes Hangars 1,2,3,4 and the Modular square between them. It serves as the center of the analog creative industries of the complex. It contains various workshop spaces, coworking spaces, indoor theatre and residency housing. The modular square blurs the boundaries between the above mentioned functions, and becomes the integral interaction point of the zone. The facades of the hangars are replaced with the transparent ones, and all of the inner walls are modular, enabling easy change of functions in the future.
▲FACILITIES: f.1 + f.2 - Community Working and Performance Area / f.3 - Artist in Residence / f.4 - Workshops: wood studio, textile and fashion design studio, studio for metal and stone processing / f.5 - Stage Support / f.6 - Sound Cave / f.7 - Visual Cave / f.10 - Social Participation Project Space / f.13 - Food Experience
▲OUTDOOR SPACES: O1 - Showroom Outdoor / O2 - EXPO square for Temporary Exhibition Structures / O3 - Community Garden / O4 - Garden Lab and Food Market / O5 - Car And Bicycle Parking / O6 - Summer Radio Station in Tower / O7 - Outdoor Amphitheatre / Stage and Auditorium Area / O8 - Digital Square / O9 - Modular Square
6 - DIGITAL ZONE
(Digital square with Sound cave and Visual cave, and Summer radio station tower)
After the Arts and Crafts zone as the Analog creative Zone, the Digital zone is conceptualized as a cluster of digital creative industries such as sound, film, photography, motion design etc. It includes Facilities 6, 7, Digital square with the Public screen installation and watching tower with the radio broadcasting studio on the top. Digital square is used for smaller and internal performances, public screenings and exhibition events connected to the residency. Watch tower marks an end point of the complex, and the architectural landmark of the intervention. It consists of 5 floors, with the viewing platform on each level.











